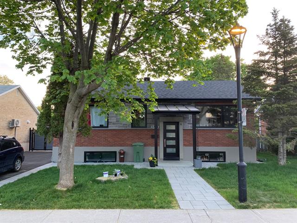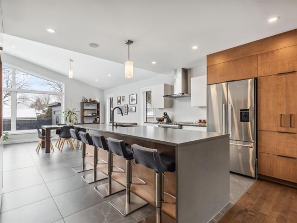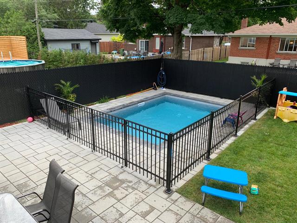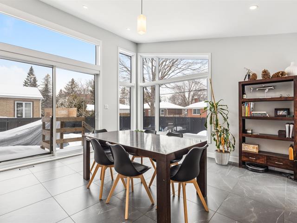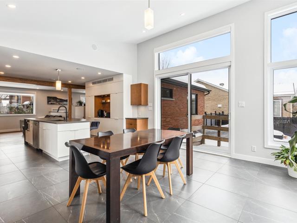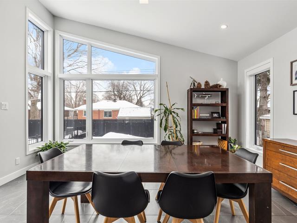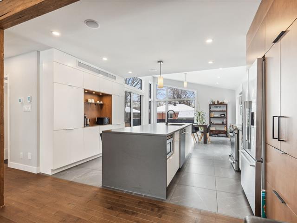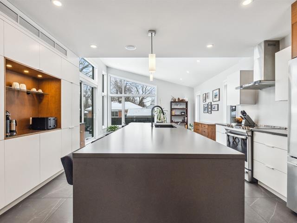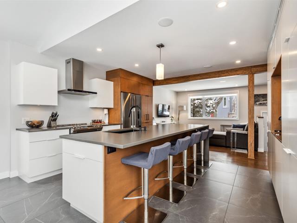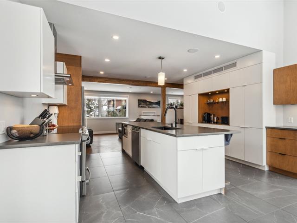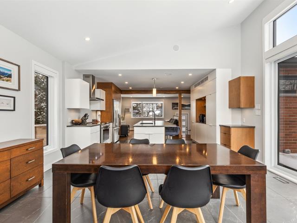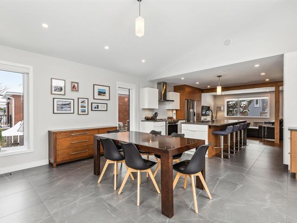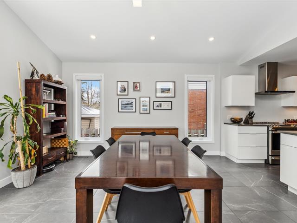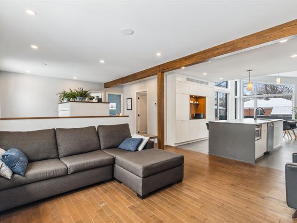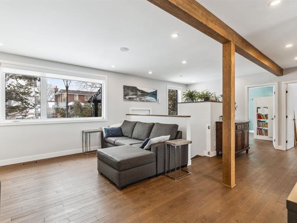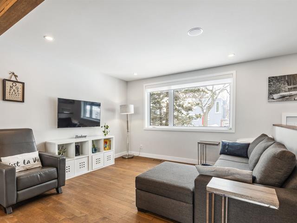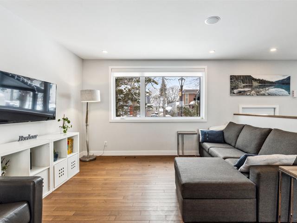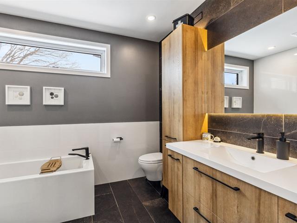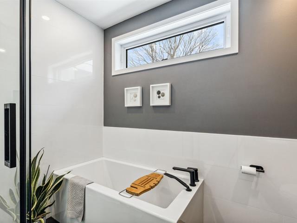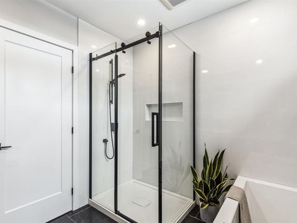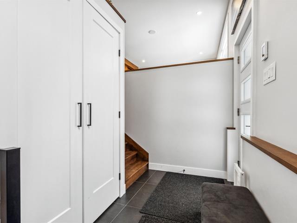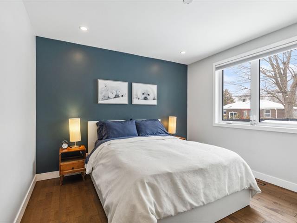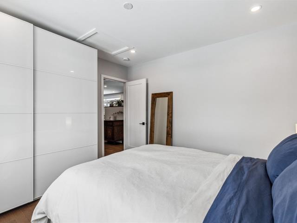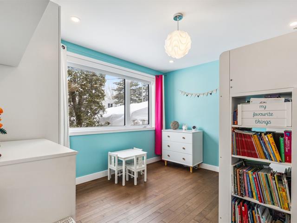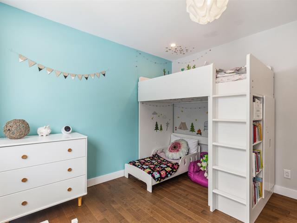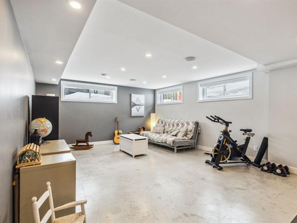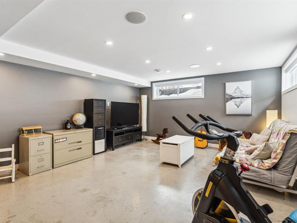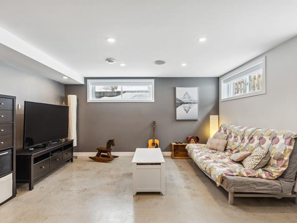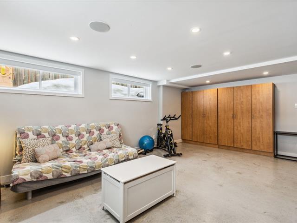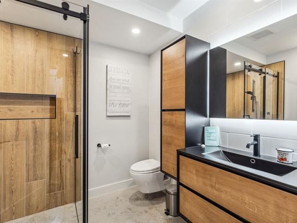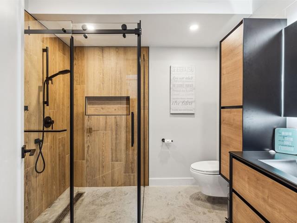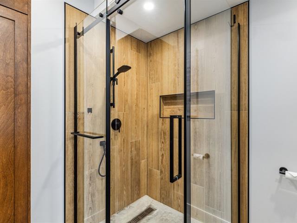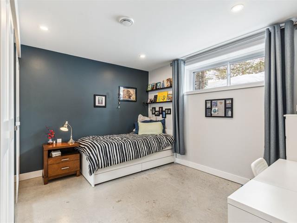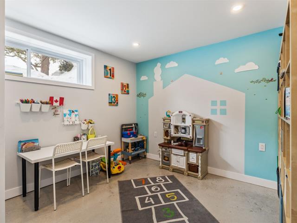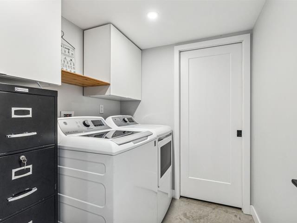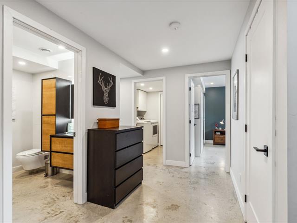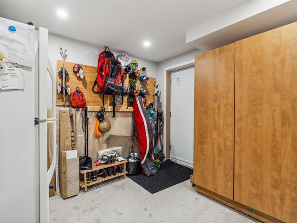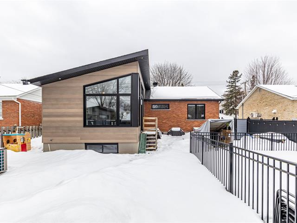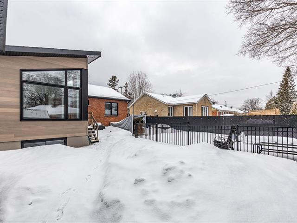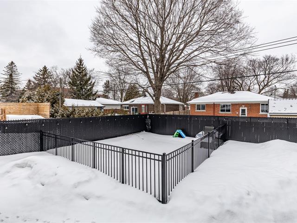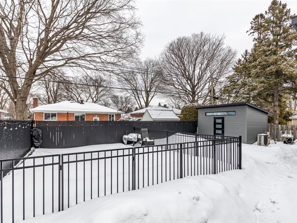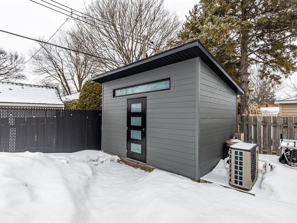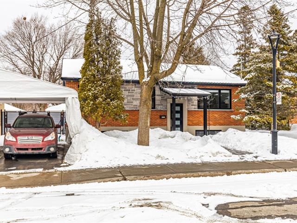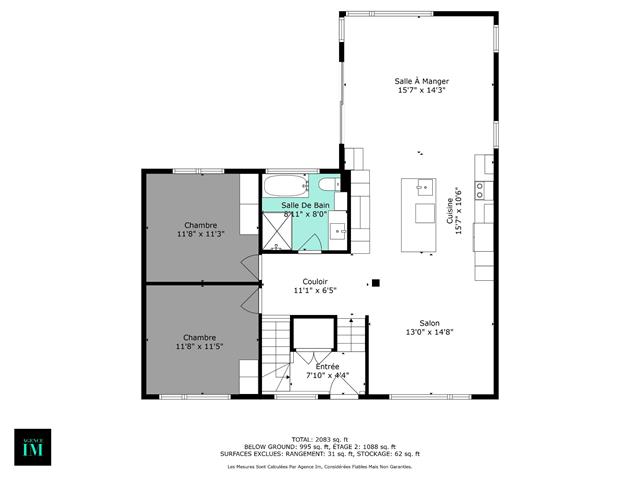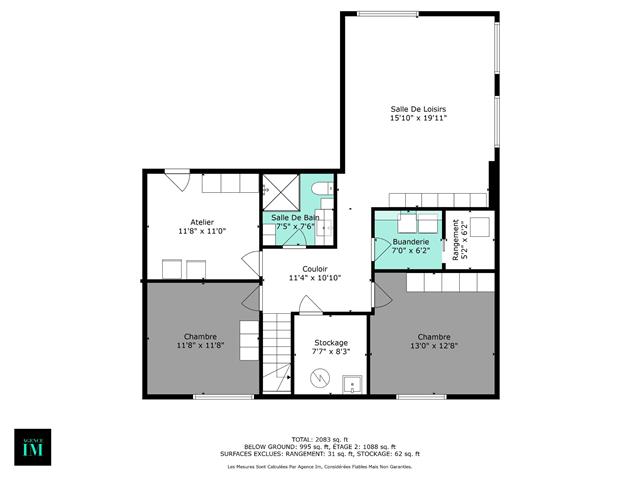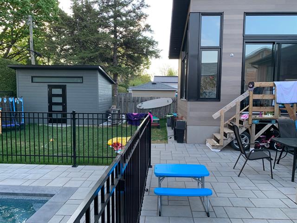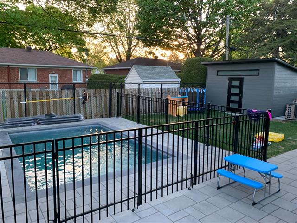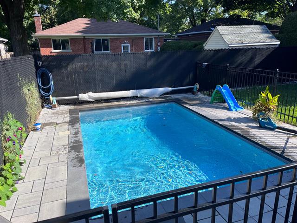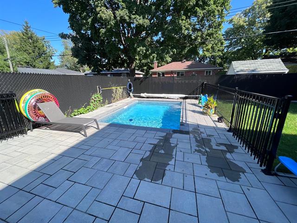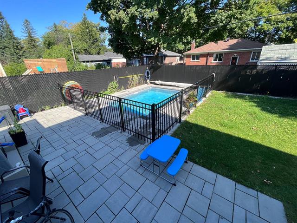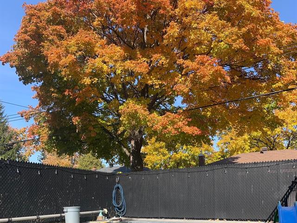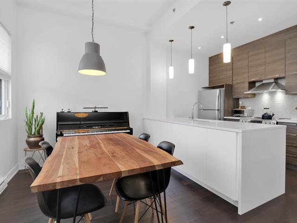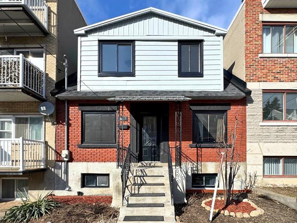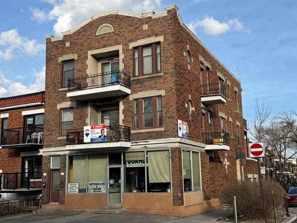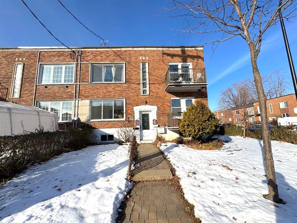Bungalow for sale, Montréal (Rosemont/La Petite-Patrie)
Characteristics
| Property Type | Bungalow | Year of construction | 1951 |
| Type of building | Detached | Trade possible | |
| Building dimensions | 38.00 ft. x 40.00 ft. - irr | Certificate of Location | |
| Living Area | |||
| Lot dimensions | 55.00 ft. x 86.00 ft. | Deed of Sale Signature | |
| Zoning | Residential |
| Pool | Inground, Heated | ||
| Water supply | Municipality | Parking | Outdoor (2) |
| Foundation | Poured concrete | Driveway | Other, Asphalt |
| Roofing | Asphalt shingles | Garage | |
| Siding | Brick | Lot | Landscape, Fenced |
| Windows | PVC | Topography | Flat |
| Window Type | French window, Crank handle, Sliding | Distinctive Features | |
| Energy/Heating | Electricity | View | |
| Basement | Finished basement, Other, 6 feet and over | Proximity | Public transport, Cross-country skiing, High school, Elementary school, Bicycle path, Park - green area, Hospital, Daycare centre, Cegep, Highway |
| Bathroom | Seperate shower |
| Sewage system | Municipal sewer | Equipment available | Central heat pump, Ventilation system, Other, Central vacuum cleaner system installation |
| Heating system | Radiant, Air circulation |
Room dimensions
| Rooms | LEVEL | DIMENSIONS | Type of flooring | Additional information |
|---|---|---|---|---|
| Hallway | Ground floor | 8.2x4.9 P | Ceramic tiles | Garde-robe & PAX, |
| Living room | Ground floor | 14.8x12.10 P | Wood | |
| Kitchen | Ground floor | 15.5x10.3 P | Ceramic tiles | Rénovée, comptoir lunch |
| Dining room | Ground floor | 15.9x14.6 P | Ceramic tiles | |
| Primary bedroom | Ground floor | 11.11x11.4 P | Wood | |
| Bedroom | Ground floor | 11.11x11.5 P | Wood | |
| Bathroom | Ground floor | 8.11x8 P | Ceramic tiles | Rénovée, plancher chauffant |
| Other | Ground floor | 11.5x6.5 P | Wood | |
| Family room | Basement | 19.6x14.9 P | Concrete | Plancher chauffant |
| Bedroom | Basement | 11.7x11.5 P | Concrete | |
| Bedroom | Basement | 11.2x10.9 P | Concrete | |
| Bathroom | Basement | 7.10x7.1 P | Concrete | |
| Laundry room | Basement | 6.11x6.1 P | Concrete | |
| Other | Basement | 11.7x6.5 P | Concrete | |
| Hallway | Basement | 10.9x10.6 P | Concrete | Sortie extérieure/vestibule |
| Workshop | Basement | 7.7x7.7 P | Concrete | Cuve de lavage |
| Other | Basement | 6.3x4.10 P | Concrete |
Inclusions
Exclusions
Addenda
This is a dream 4-bedroom home in a sought-after Rosemont
neighborhood. The major renovations and expansion completed
in 2020-2021 were executed with high-end materials. The
result is an elegant, comfortable, and spacious living
environment with well-designed, practical spaces for the
whole family.
--- Owner's Tour ---
- Superb open, spacious, and modern living space between
the living room, kitchen, and dining room
- Cathedral ceiling in the dining room, imposing 7'9 x 7'11
patio door, and abundant windows
- Modern kitchen with a 1 1/4" quartz island and a
drop-down table with seating for 5. Large storage wall and
coffee/breakfast bar area, or according to your
organizational desires.
- The following appliances are included in the sale: Fisher
Paykel refrigerator, Bosch dishwasher, GE Profile range.
- Exposed beams in the living room add another
architectural touch to the decor.
- 2 modern bathrooms, each equipped with a wall-mounted
vanity with linen closet, a wall-mounted toilet with
integrated bidet, and a glass-enclosed shower with ceramic
niche.
- 4 bedrooms (2 per floor)
- Ground-level entrance hall with large closet.
- All ceramic floors are heated (bathroom, hall, kitchen,
and dining room).
- The entire basement concrete slab is heated.
- Separate laundry room.
- Storage in the basement (mechanical room, workshop, and
mudroom).
- Side exterior exit to a mudroom in the basement
(convenient for easily storing your sports equipment or
other items).
- Fenced backyard with paving stones.
- A swimming pool. Heated inground pool with heat pump and
retractable fence for free play
- New shed on a concrete slab
- 2 tandem parking spaces (asphalt with paving stone caps)
--- Renovations and Expansion ---
- A 16 x 17 extension with basement (dining room with
cathedral ceiling) in 2020
- Basement excavated, foundation work completed,
underground plumbing redone, and a new heated concrete slab
- 12 x 18 Trevi in-ground pool installed in 2021
- Composite material already purchased for the deck (to be
completed)
- Kitchen, bathrooms, and basement redone
- All doors and windows
- Electrical system completely redone
- Pressure plumbing and sewer replaced
- Asphalt and paving stone installed
- Insulated and heated fountain shed on a reinforced
concrete slab
- Fences replaced except for the one on the south side
--- A peaceful Rosemont neighborhood ---
- Future metro station (Blue Line extension project on
Jean-Talon)
- Walking distance to Louisiana Park, elementary school,
Maisonneuve Park & the Botanical Garden
- Bike path network
- Near Maisonneuve-Rosemont Hospital, Santa Cabrini
Hospital and the Épic Centre
- Several businesses on Jean-Talon Street and Beaubien
Street
- Not far from the Olympic Stadium and its pool, gym,
soccer stadium (Saputo), StarCité Cinema, Biodome and the
Maurice-Richard Arena
