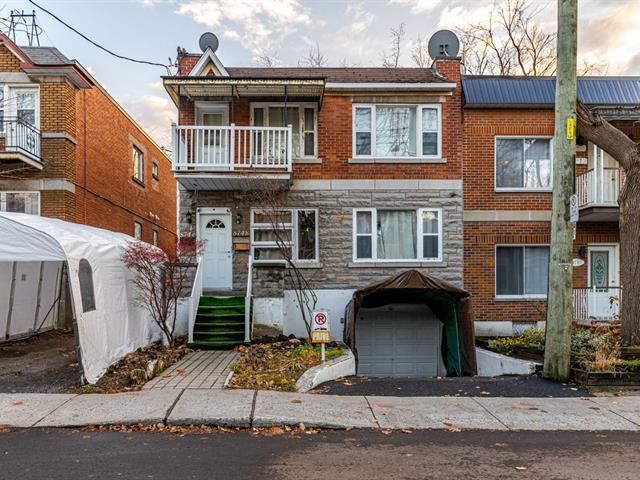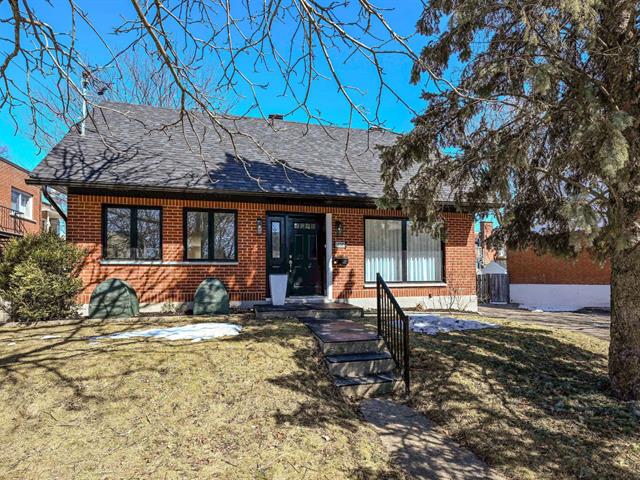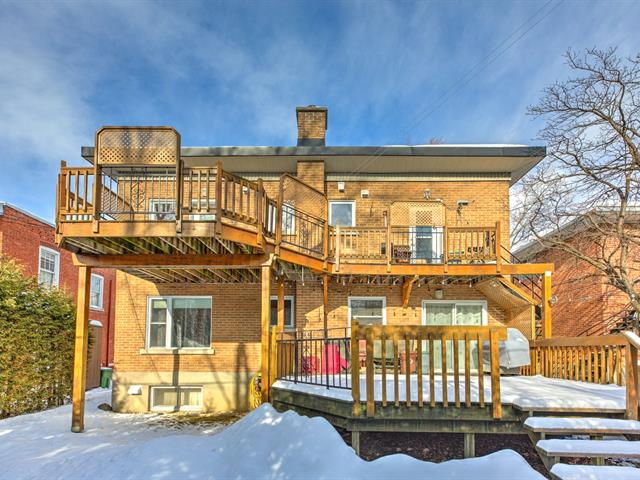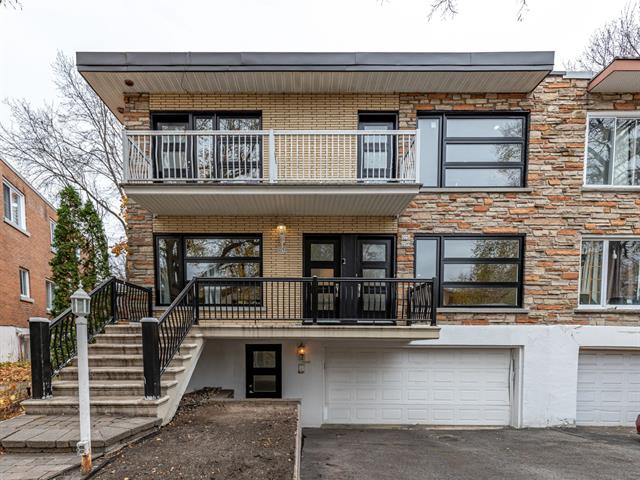Duplex for sale, Montréal (Ahuntsic-Cartierville)
Characteristics
| Property Type | Duplex | Year of construction | 1954 |
| Type of building | Semi-detached | Trade possible | |
| Building dimensions | 25.00 ft. x 40.00 ft. | Certificate of Location | |
| Living Area | |||
| Lot dimensions | 30.00 ft. x 92.00 ft. | Deed of Sale Signature | |
| Zoning | Residential |
| Pool | |||
| Water supply | Municipality | Parking | Garage (1) , Outdoor (2) |
| Foundation | Poured concrete | Driveway | Asphalt |
| Roofing | Asphalt and gravel | Garage | Single width, Fitted, Heated |
| Siding | Brick | Lot | Landscape, Fenced |
| Windows | PVC, Wood, Aluminum | Topography | Flat |
| Window Type | Crank handle, Hung | Distinctive Features | |
| Energy/Heating | Heating oil, Electricity, Bi-energy | View | |
| Basement | Finished basement, Separate entrance, 6 feet and over | Proximity | Public transport, High school, Elementary school, Bicycle path, Park - green area, Hospital, Daycare centre, Cegep, Highway |
| Bathroom |
| Sewage system | Municipal sewer | Distinctive features | No neighbours in the back |
| Available services | Yard, Balcony/terrace | Heating system | Electric baseboard units, Space heating baseboards, Hot water |
Room dimensions
| Rooms | LEVEL | DIMENSIONS | Type of flooring | Additional information |
|---|---|---|---|---|
| Living room | 2nd floor | 21.0x9.10 P | Floating floor | 3 rangements |
| Living room | Ground floor | 14.7x9.0 P | Floating floor | Accès au sous-sol |
| Kitchen | 2nd floor | 15.4x10.4 P | Ceramic tiles | Installation laveuse-sécheuse |
| Kitchen | Ground floor | 15.3x10.3 P | Floating floor | |
| Primary bedroom | 2nd floor | 14.7x10.6 P | Wood | |
| Primary bedroom | Ground floor | 14.8x10.7 P | Floating floor | 2 Garde-robe |
| Bedroom | 2nd floor | 13.11x12.7 P | Wood | |
| Bedroom | Ground floor | 9.10x9.3 P | Floating floor | Garde-robe |
| Bathroom | 2nd floor | 8.1x5.0 P | Ceramic tiles | |
| Bedroom | Ground floor | 10.11x9.10 P | Floating floor | Garde-robe |
| Other | 2nd floor | 13.3x3.2 P | Wood | Lingerie |
| Bathroom | Ground floor | 10.6x5.0 P | Ceramic tiles | Puits de lumière |
| Other | Ground floor | 12.10x3.1 P | Floating floor | Garde-robe |
| Family room | Basement | 32.5x12.0 P - irr | Floating floor | |
| Bedroom | Basement | 10.4x7.1 P | Floating floor | Walk-in |
| Workshop | Basement | 19.10x10.5 P | Concrete | Instal. laveuse-sécheuse |
Inclusions
Exclusions
Addenda
Great opportunity to acquire a property for your family
with garage, 2 outdoor parking spaces and large ground
floor with finished basement or for investment. The 2
apartments are currently rented until June 30, 2025. The
property backs onto Parc St-Alphonse, the section of which
overlooks the backyard and is very quiet.
--- The Ahuntsic Youville area ---
- Parc St-Alphonse: 2 skating rinks, water games, baseball,
children's play modules
- Quick access to Highway 40
- Proximity to the Claude Robillard complex; outdoor
running track, tennis court, arena, etc.
- Collège Ahuntsic and Collège André Grasset
- Elementary and secondary school
--- 8748 (Ground floor) Rented until June 30, 2025 ---
- 4 bedrooms: 3 bedrooms on the ground floor and 1 bedroom
in the basement
- Living room with French doors
- Kitchen and dining room overlooking the backyard
- Bathroom with skylight
- Basement with a height of 7 feet 2
- Family room
- Workshop for storage and laundry space
- Exterior exit in the basement into the backyard
- Fenced backyard with paving stones and shed
- 1 single garage
- 2 outdoor parking spaces including 1 adjoining parking
space on the side shared with the neighbor
- Access to Parc St-Alphonse directly from the backyard
- Mature trees in the park bordering the fence which offer
beautiful privacy in summer
--- 8746 (2nd floor) Rented until June 30, 2025 ---
- 2 large closed bedrooms with window, one with access to
the balcony
- Kitchen with access to the rear balcony
- Washer and dryer installation in the kitchen


































