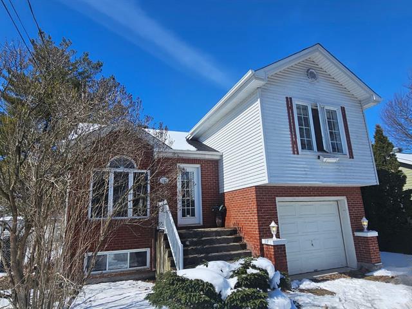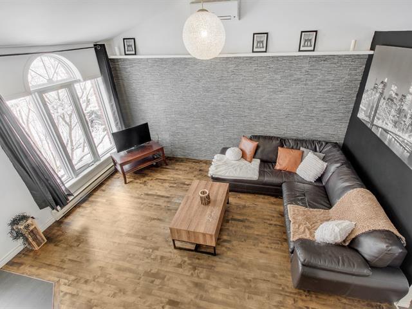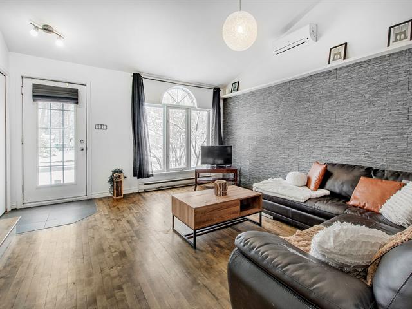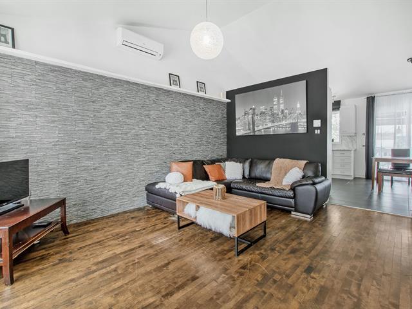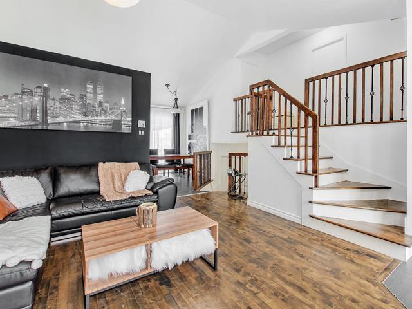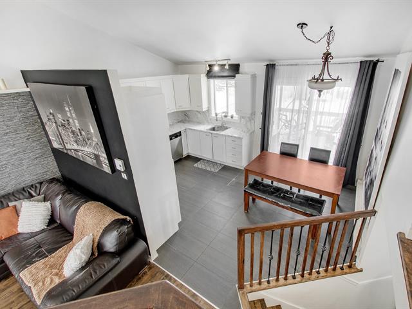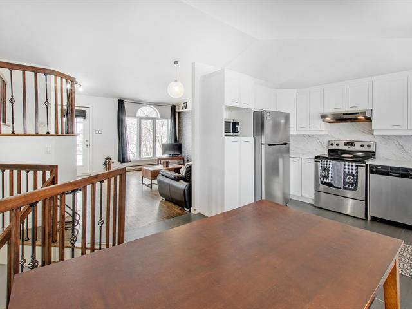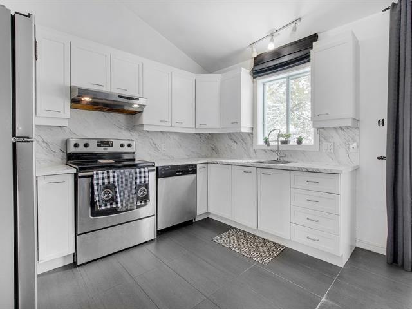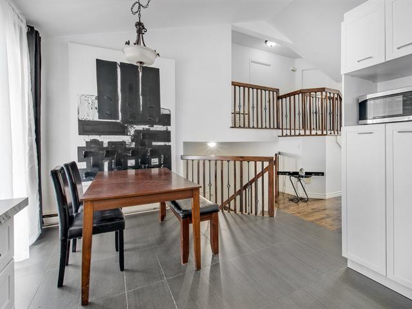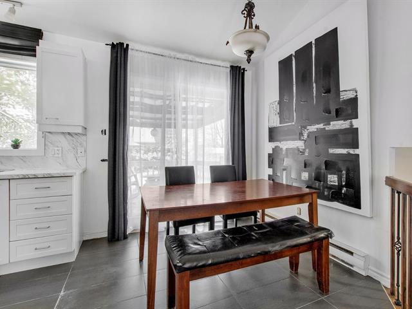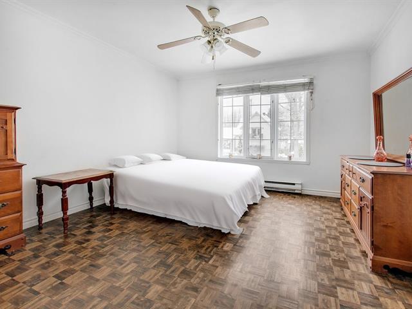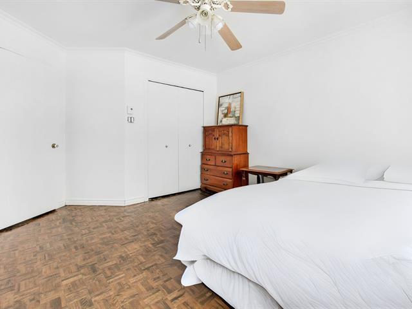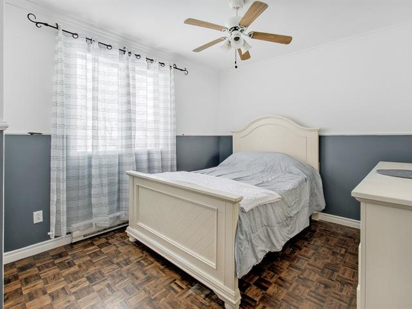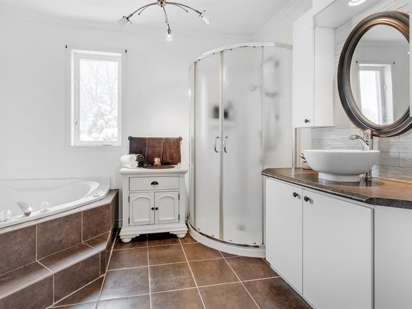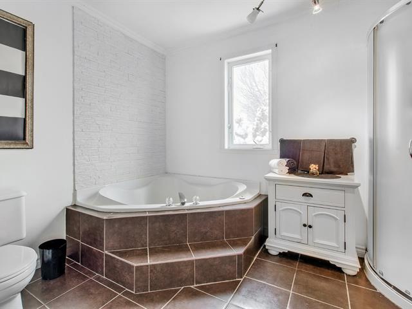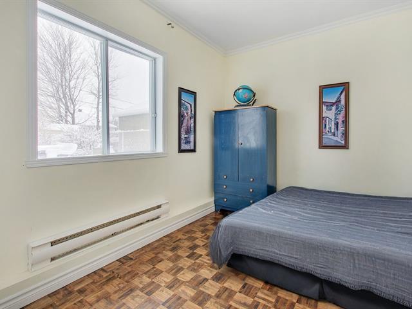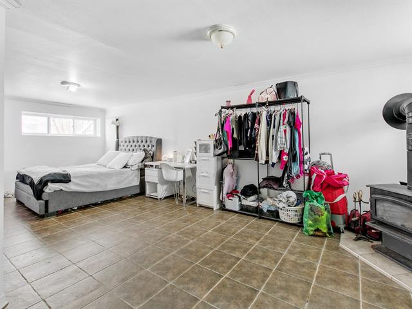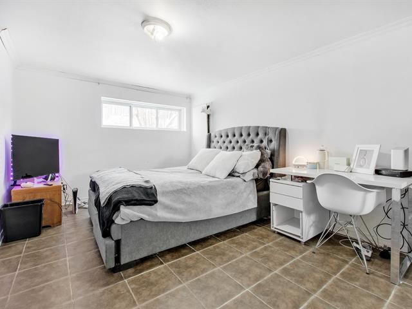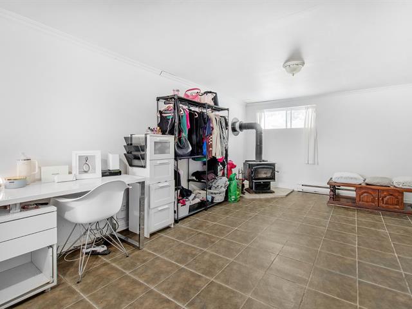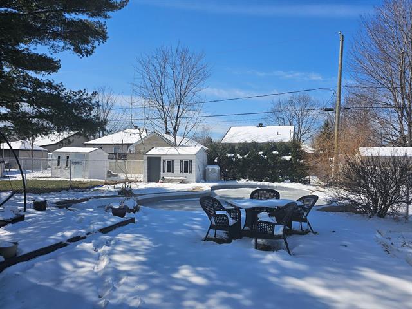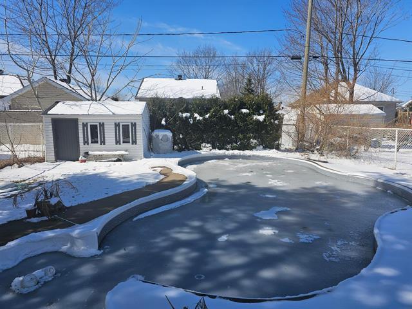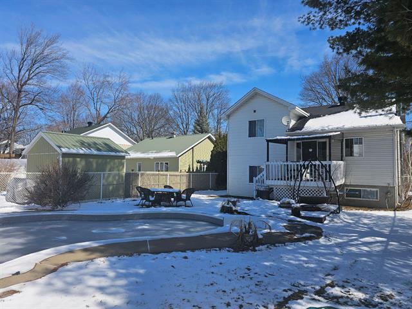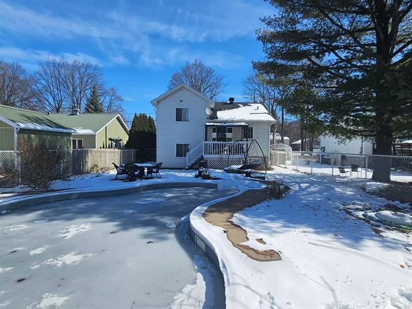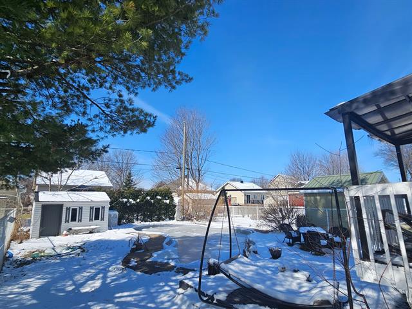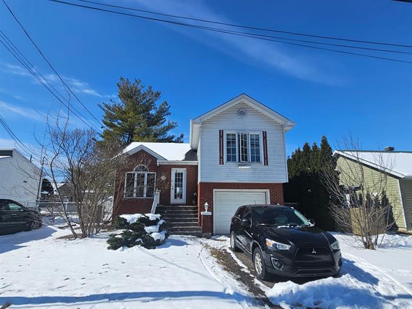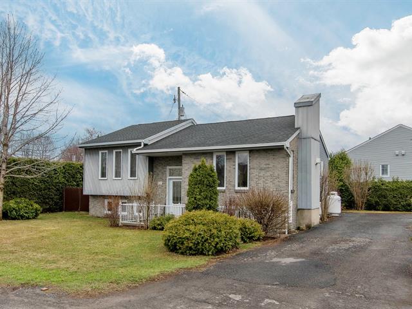Real estate broker
Proprio Direct
Office : 514-945-2495
Split-level for sale, Lavaltrie
$485,000
MLS 11635291
Address
157 , Av. des Pins , Lavaltrie
Description
Rooms : 9 | Bedrooms : 3 | Bathroom : 1 | Shower room : 0
Characteristics
| Property Type | Split-level | Year of construction | 1997 |
| Type of building | Detached | Trade possible | |
| Building dimensions | Certificate of Location | ||
| Living Area | |||
| Lot dimensions | 13.72 m x 38.00 m | Deed of Sale Signature | |
| Zoning | Residential |
| Pool | Inground, Heated | ||
| Water supply | Municipality | Parking | Garage (1) , Outdoor (2) |
| Driveway | Not Paved | ||
| Roofing | Garage | Fitted | |
| Siding | Asphalt shingles | Lot | |
| Windows | Topography | ||
| Window Type | Distinctive Features | ||
| Energy/Heating | View | ||
| Basement | Finished basement, 6 feet and over | Proximity | High school, Elementary school, Daycare centre |
| Bathroom |
| Sewage system | Municipal sewer | Heat | Wood burning stove |
| Equipment available | Wall-mounted air conditioning | Heating system | Electric baseboard units |
Dimensions
Lot frontage
13.72 m
Depth of field
38.00 m
Lot dimensions (Sq. ft.)
522.60 m²
Fees and taxes
School taxes :
$264 (2024)
Municipal Taxes :
$3,427 (2025)
Total
$3,691
Municipal evaluation
Year
2022
Lot
$152,100
Building
$282,200
Total
$434,300
Room dimensions
Rooms
: 9 | Bedrooms
:
3 | Bathroom
: 1 |
Shower room
: 0
| Rooms | LEVEL | DIMENSIONS | Type of flooring | Additional information |
|---|---|---|---|---|
| Living room | Ground floor | 15x12.7 P | Wood | |
| Dining room | Ground floor | 11x7.2 P | Ceramic tiles | |
| Kitchen | Ground floor | 11x7.9 P | Ceramic tiles | |
| Bedroom | Ground floor | 9.4x8.5 P - irr | Parquetry | rdc |
| Laundry room | Ground floor | 5.3x5 P - irr | Flexible floor coverings | rdc |
| Primary bedroom | 2nd floor | 13x12.5 P | Parquetry | |
| Bedroom | 2nd floor | 12.5x9.11 P | Parquetry | |
| Bathroom | 2nd floor | 10.7x8.5 P | Ceramic tiles | |
| Family room | Basement | 25.5x15 P - irr | Ceramic tiles |
