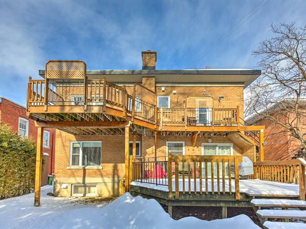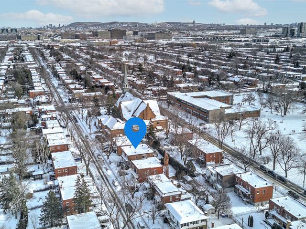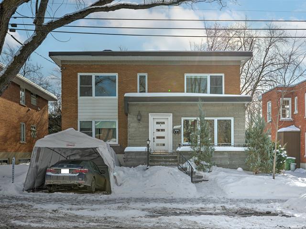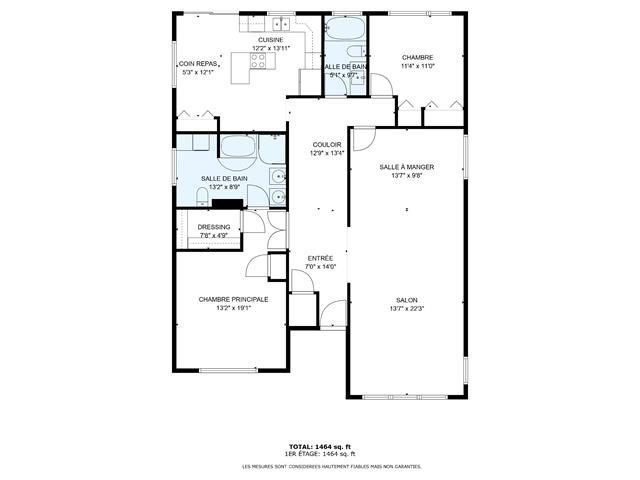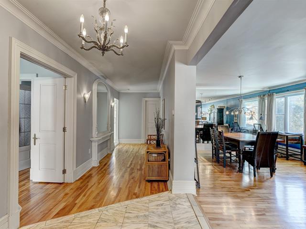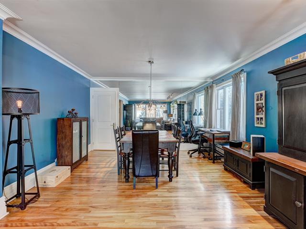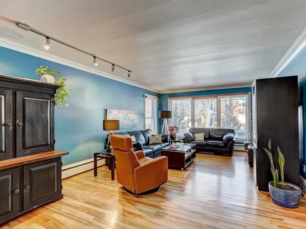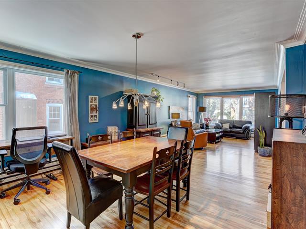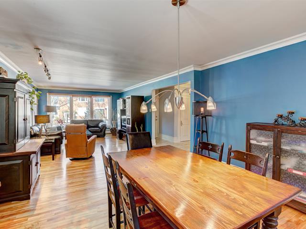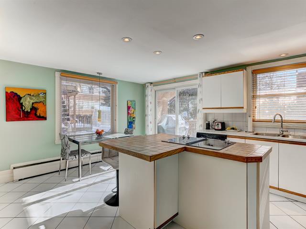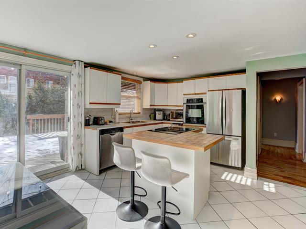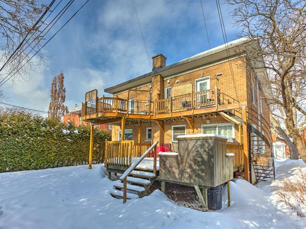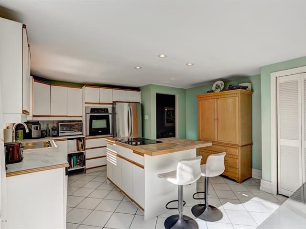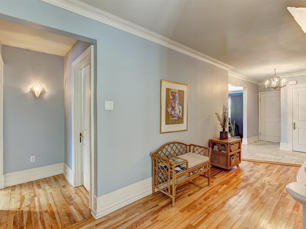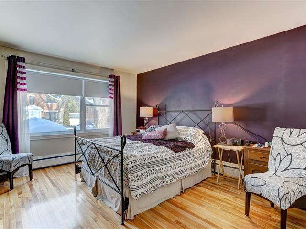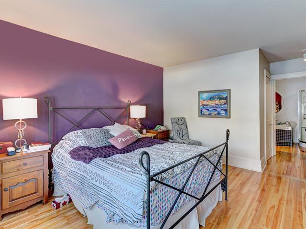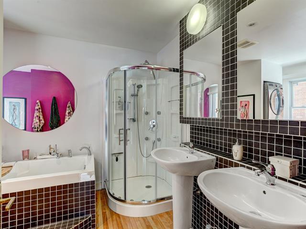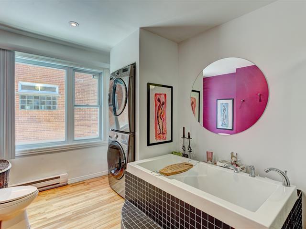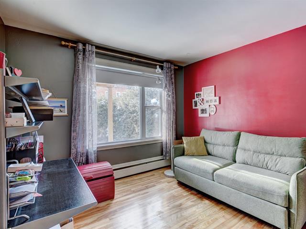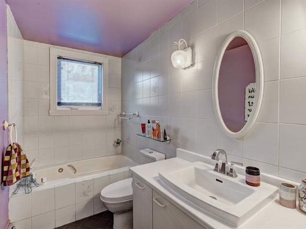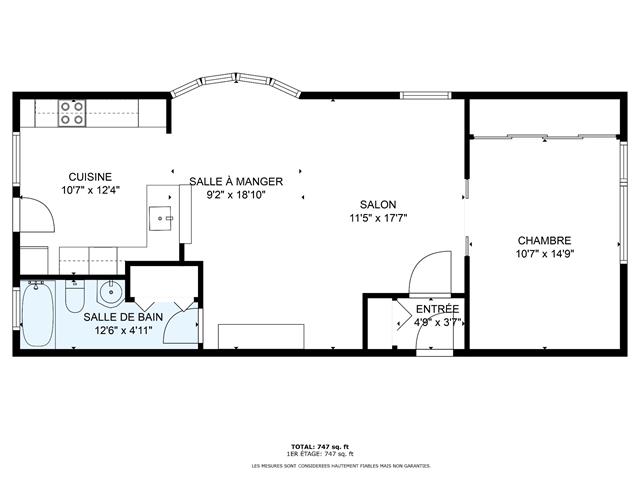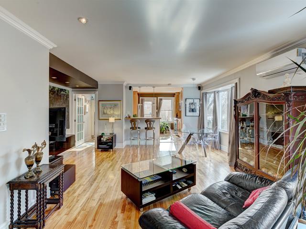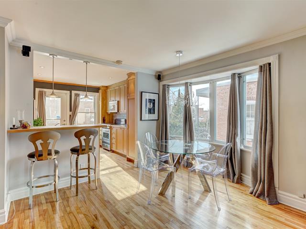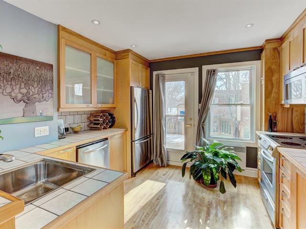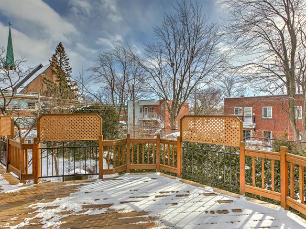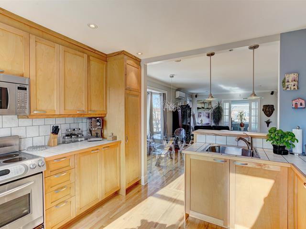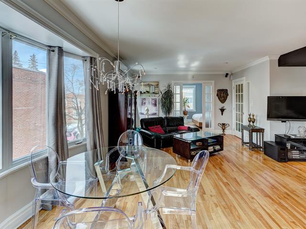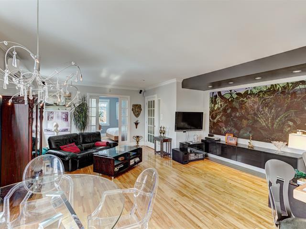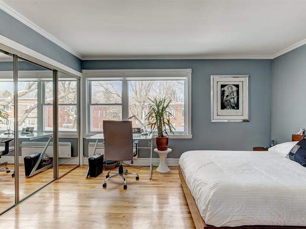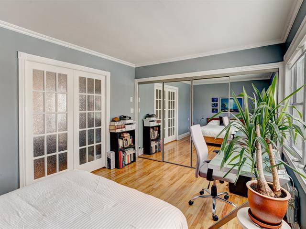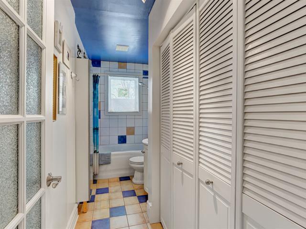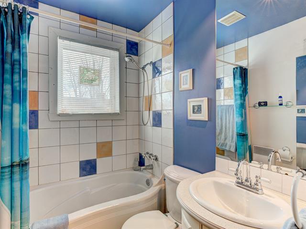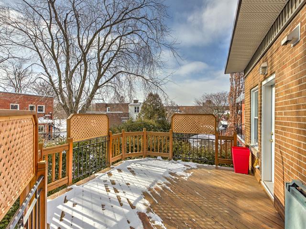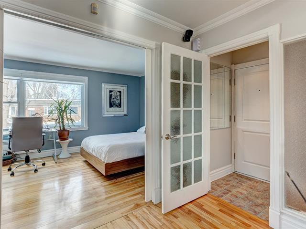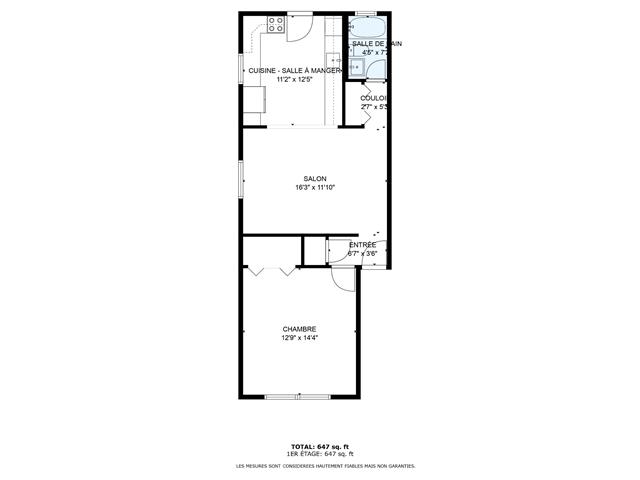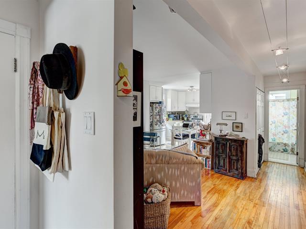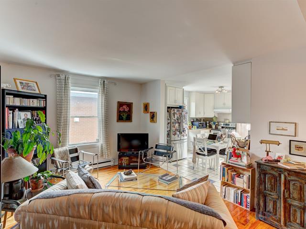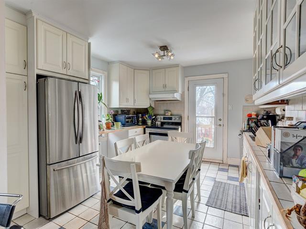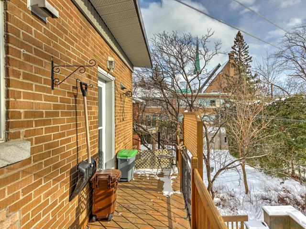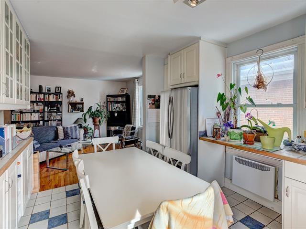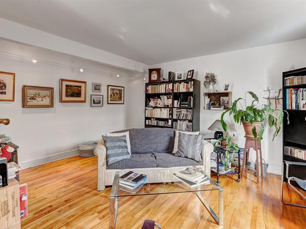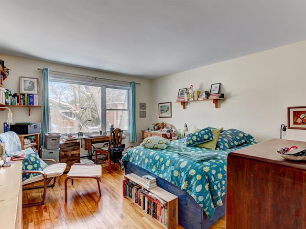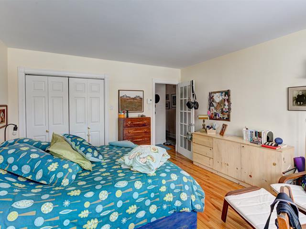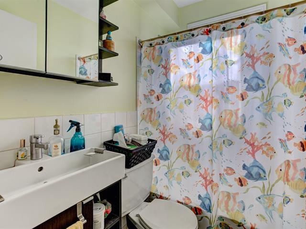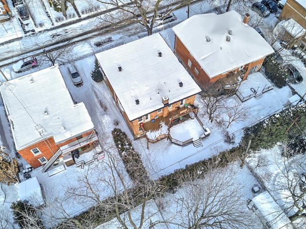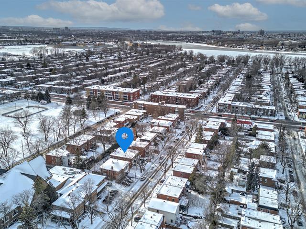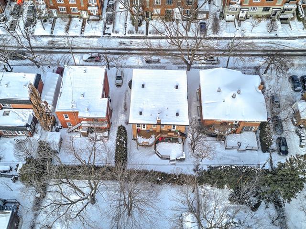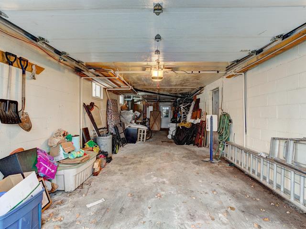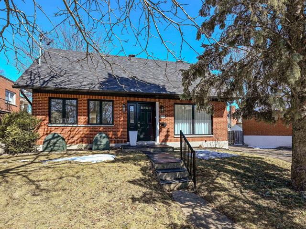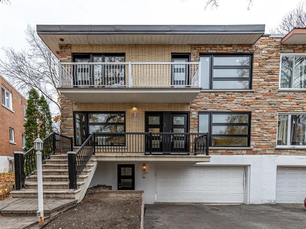Triplex for sale, Montréal (Ahuntsic-Cartierville)
Characteristics
| Property Type | Triplex | Year of construction | 1957 |
| Type of building | Detached | Trade possible | |
| Building dimensions | 10.96 m x 14.32 m - irr | Certificate of Location | |
| Living Area | |||
| Lot dimensions | 15.24 m x 24.99 m | Deed of Sale Signature | |
| Zoning | Residential |
| Pool | |||
| Water supply | Municipality | Parking | Garage (2) , Outdoor (1) |
| Foundation | Poured concrete | Driveway | Asphalt |
| Roofing | Other | Garage | Tandem, Fitted, Heated |
| Siding | Lot | ||
| Windows | Topography | ||
| Window Type | Distinctive Features | ||
| Energy/Heating | Electricity | View | |
| Basement | Finished basement, 6 feet and over | Proximity | Public transport, Elementary school, Park - green area, Daycare centre, Cegep, Highway |
| Bathroom | Adjoining to primary bedroom |
| Sewage system | Municipal sewer | Heating system | Electric baseboard units, Hot water |
Room dimensions
| Rooms | LEVEL | DIMENSIONS | Type of flooring | Additional information |
|---|---|---|---|---|
| Living room | 2nd floor | 20.7x16.8 P - irr | Wood | salle à manger |
| Living room | 2nd floor | 14.11x9 P | Wood | |
| Living room | Ground floor | 20.2x14 P | Wood | |
| Primary bedroom | 2nd floor | 14.3x10.7 P | Wood | |
| Kitchen | 2nd floor | 12.6x11.6 P | Ceramic tiles | |
| Dining room | Ground floor | 14x11.6 P | Wood | |
| Kitchen | 2nd floor | 11.6x11.6 P | Wood | |
| Bedroom | 2nd floor | 14.6x13.4 P | Wood | |
| Primary bedroom | Ground floor | 14.1x13.11 P | Wood | sdb ensuite / walk-in |
| Bathroom | 2nd floor | 12.3x4.10 P | Ceramic tiles | lav.séc. |
| Bathroom | 2nd floor | 6.6x4.10 P | Ceramic tiles | |
| Bathroom | Ground floor | 13.8x7.8 P - irr | Wood | lav./séc. |
| Walk-in closet | Ground floor | 7.9x5.10 P | Wood | |
| Kitchen | Ground floor | 16.10x13.9 P - irr | Ceramic tiles | |
| Bedroom | Ground floor | 11.6x10.7 P - irr | Wood | |
| Bathroom | Ground floor | 9.3x4.10 P | Ceramic tiles |
Inclusions
Exclusions
Addenda
Ground Floor: Unit #1 available for occupation by the
Buyer: Very large unit offering 2 bedrooms (possibility of
creating a 3rd), a double living room, 2 bathrooms (one
ensuite to the master bedroom), and a kitchen with a
central island. The unit originally had 4 bedrooms, one of
which was converted into a walk-in closet/ensuite bathroom
(with separate bath and shower, and washer/dryer
installation) , and another converted into a dining room
adjacent to the living room. The kitchen opens onto a
lovely terrace providing access to a private garden for
exclusive use by the ground floor occupant. The central
hallway was expanded during renovations to block off the
staircase to the basement. The staircase leading to the
basement is not visible but remains under the flooring and
can easily be restored depending to the buyer's needs.
2nd Floor: Unit #2 (rented): One-bedroom apartment with a
large living room and kitchen. Includes washer/dryer hookup
and access to a rear balcony.
2nd Floor: Unit #3 (occupied by the seller): Bright
one-bedroom apartment with a spacious open-concept layout
and access to a large terrace. Features a wall-mounted A/C
heat pump, a practical enclosed vestibule, and a
washer/dryer hookup in the bathroom.
Basement: Unit #SS (rented): Large bachelor-style apartment
with a separate entrance, spacious rooms, plenty of
storage, and washer/dryer installation. The staircase
leading to the ground floor is still visible, but the
ground floor has been built over it.
*The garage and driveway are currently occupied by the
seller; usage is to be discussed.
*The common wall between the two units on the 2nd floor (#2
and #3) is soundproofed.
*The tenant of apartment #1 will leave at the end of their
lease on June 30, 2025 (possibility of an earlier departure
to be discussed).
*The seller, who occupies apartment #3, wishes to stay as a
tenant and sign a lease at market value.
