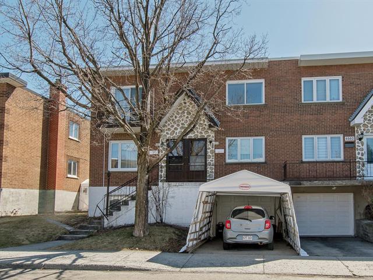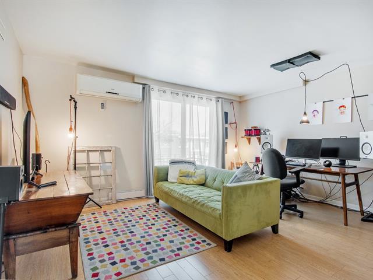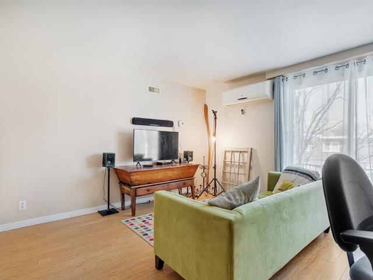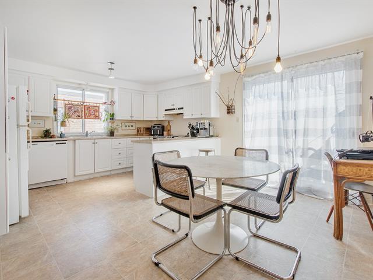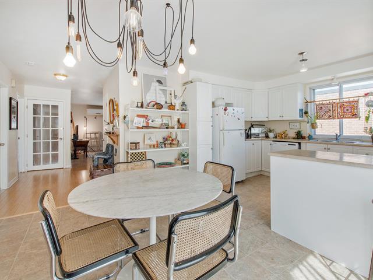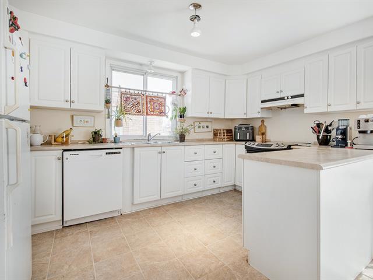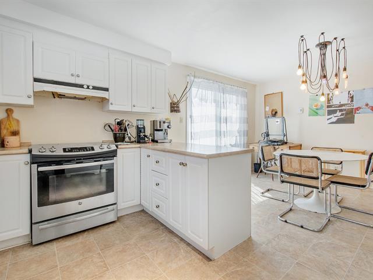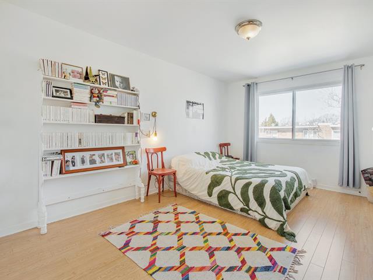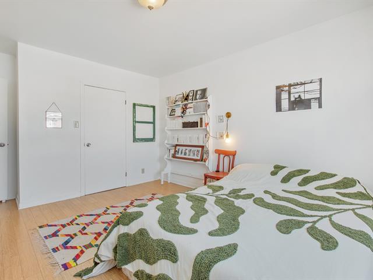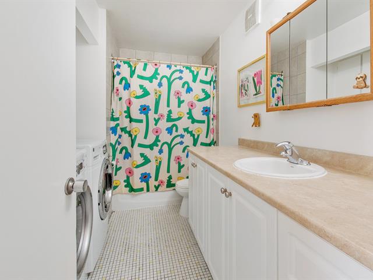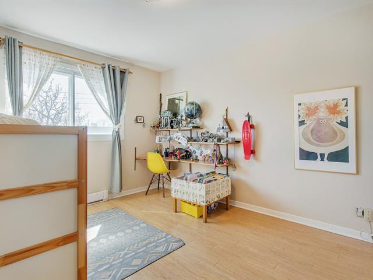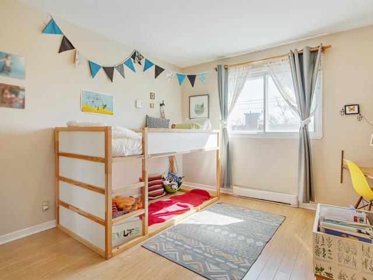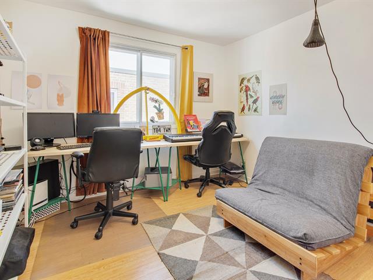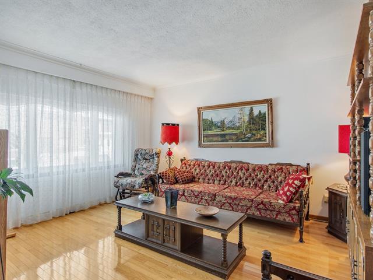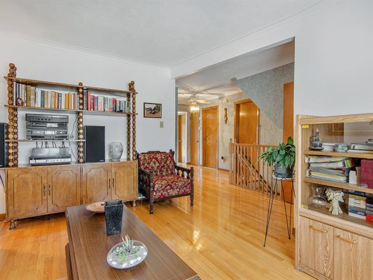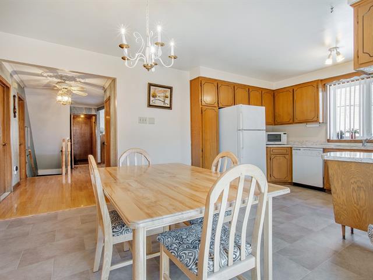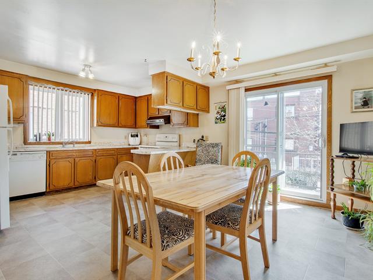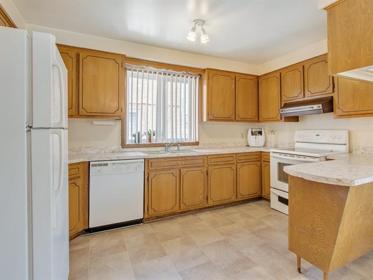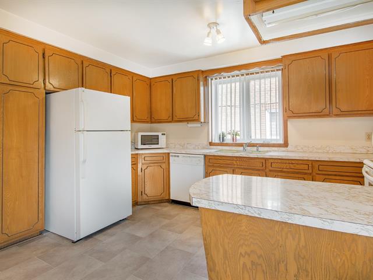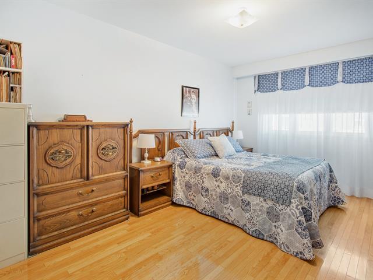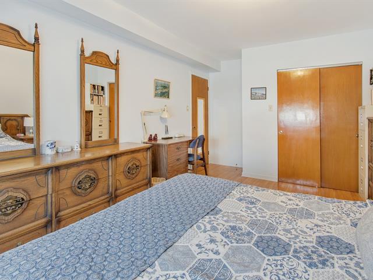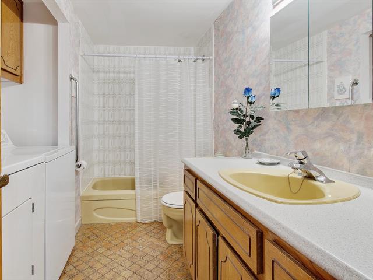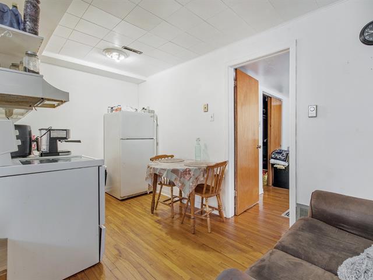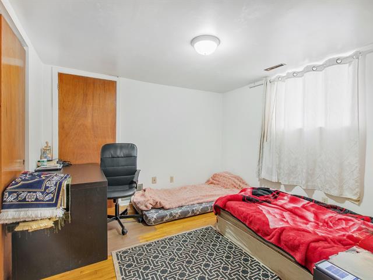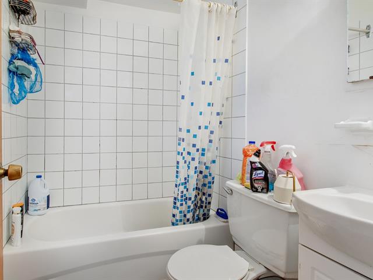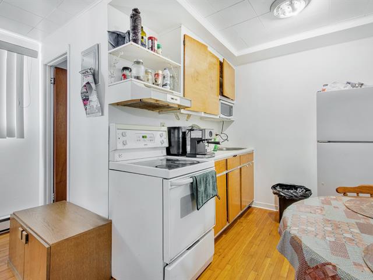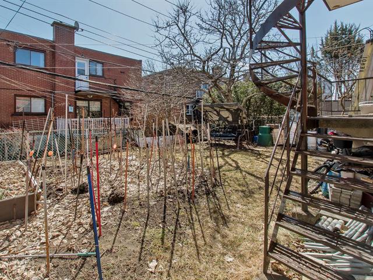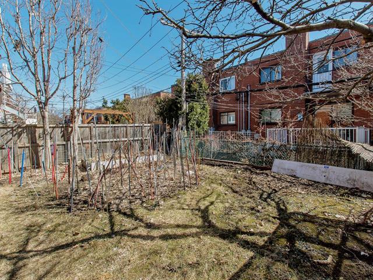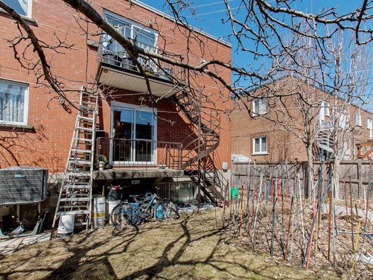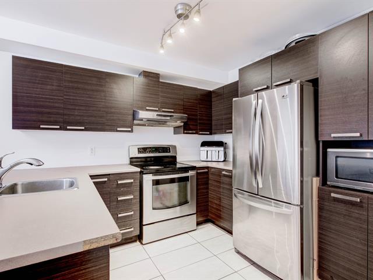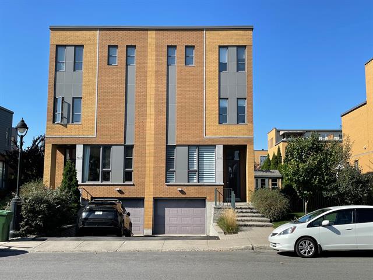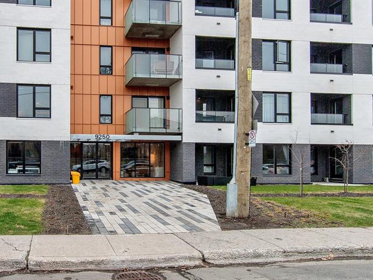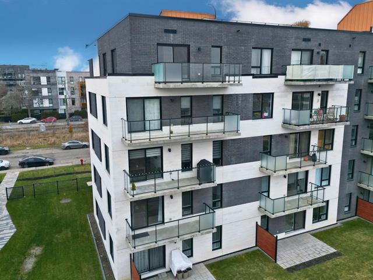Real estate broker
Proprio Direct
Office : 514-945-2495
Triplex for sale, Montréal (Mercier/Hochelaga-Maisonneuve)
$849,000
MLS 19018015
Address
6510 , 6512 Rue Michel-Bouvier , Montréal (Mercier/Hochelaga-Maisonneuve)
Description
Rooms : 6 | Bedrooms : 3 | Bathroom : 1 | Shower room : 0
Characteristics
| Property Type | Triplex | Year of construction | 1972 |
| Type of building | Semi-detached | Trade possible | |
| Building dimensions | Certificate of Location | ||
| Living Area | |||
| Lot dimensions | Deed of Sale Signature | ||
| Zoning | Residential |
| Pool | |||
| Water supply | Municipality | Parking | Garage (2) , Outdoor (1) |
| Driveway | Asphalt | ||
| Roofing | Garage | Tandem, Fitted | |
| Siding | Lot | ||
| Windows | Topography | ||
| Window Type | Distinctive Features | ||
| Energy/Heating | Electricity | View | |
| Basement | Finished basement, 6 feet and over | Proximity | Public transport, High school, Elementary school, Bicycle path, Park - green area, Hospital, Golf, Daycare centre |
| Bathroom |
| Sewage system | Municipal sewer | Available services | Balcony/terrace |
| Heating system | Electric baseboard units, Air circulation |
Dimensions
Lot dimensions (Sq. ft.)
269.00 m²
Fees and taxes
School taxes :
$537 (2024)
Municipal Taxes :
$4,508 (2025)
Total
$5,045
Municipal evaluation
Year
2021
Lot
$242,100
Building
$425,900
Total
$668,000
Annual Gross Revenue (Potential)
Residential
$50,880
Total revenue
$50,880
Room dimensions
Rooms
: 6 | Bedrooms
:
3 | Bathroom
: 1 |
Shower room
: 0
| Rooms | LEVEL | DIMENSIONS | Type of flooring | Additional information |
|---|---|---|---|---|
| Primary bedroom | Basement | 11.0x10.1 P - irr | ||
| Living room | 2nd floor | 15.2x14.0 P - irr | ||
| Hallway | Ground floor | 3.3x7 P - irr | ||
| Living room | Basement | 12.6x7.5 P - irr | ||
| Dining room | 2nd floor | 13.6x9.10 P - irr | ||
| Living room | Ground floor | 13.9x11.6 P - irr | ||
| Kitchen | Basement | 7.2x6.9 P - irr | ||
| Kitchen | 2nd floor | 13.6x8.8 P - irr | ||
| Dining room | Ground floor | 13.6x10.3 P - irr | ||
| Bathroom | Basement | 6.7x4.11 P - irr | ||
| Primary bedroom | 2nd floor | 14.5x10.11 P - irr | ||
| Kitchen | Ground floor | 13.6x8.3 P - irr | ||
| Hallway | Basement | 5.5x2.10 P - irr | ||
| Bedroom | 2nd floor | 13.3x10.11 P - irr | ||
| Primary bedroom | Ground floor | 14.8x10.11 P - irr | ||
| Bedroom | 2nd floor | 10.5x10.5 P - irr | ||
| Bedroom | Ground floor | 10.5x10.5 P - irr | ||
| Bathroom | 2nd floor | 10.9x7.7 P - irr | ||
| Bedroom | Ground floor | 13.5x10.11 P - irr | ||
| Bathroom | Ground floor | 9.10x7.6 P - irr | ||
| Family room | Basement | 17.9x13.0 P - irr |
