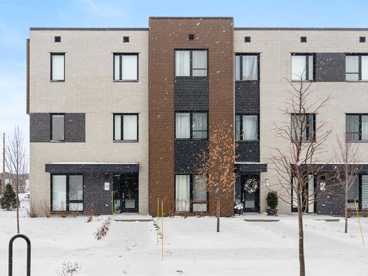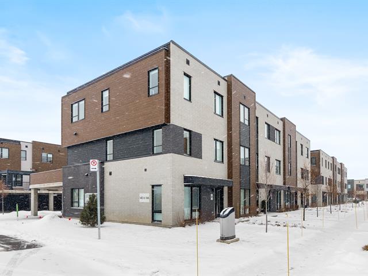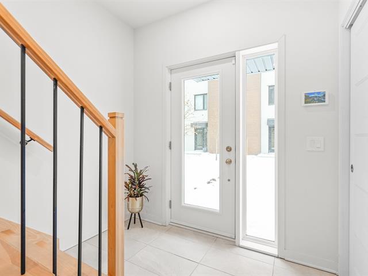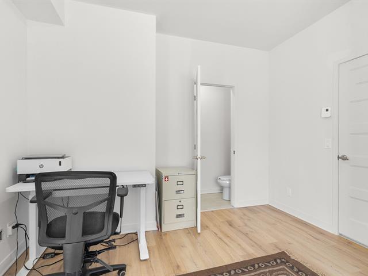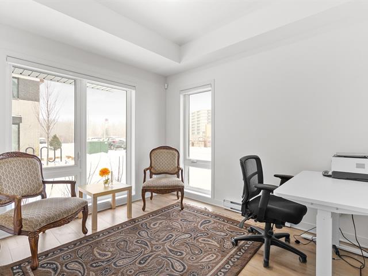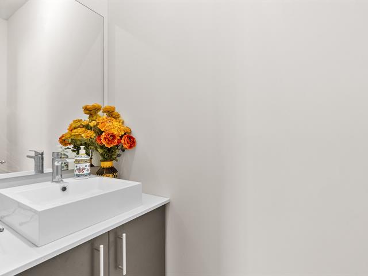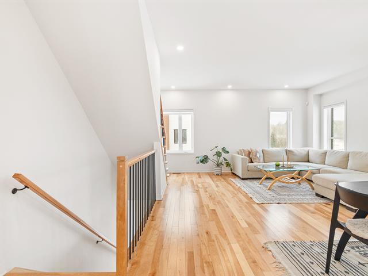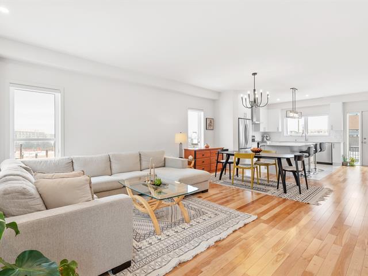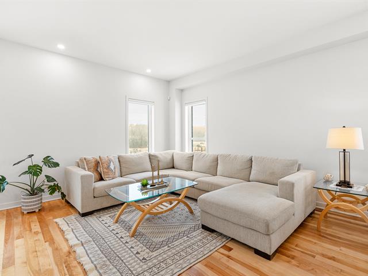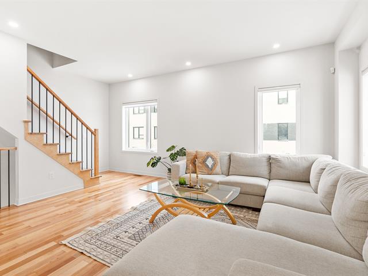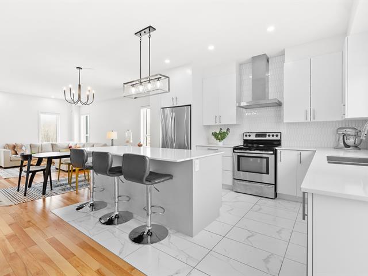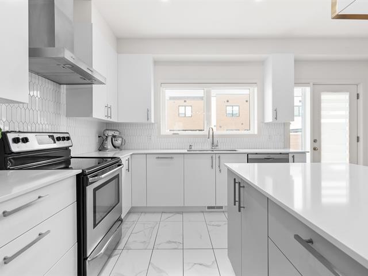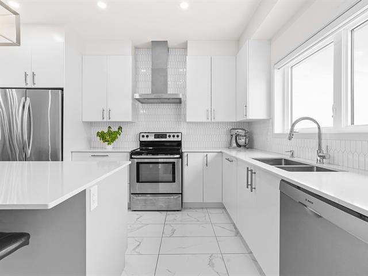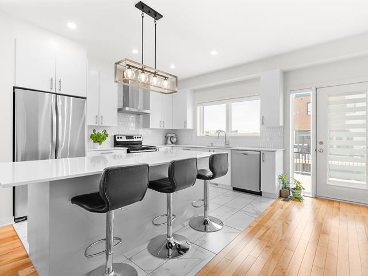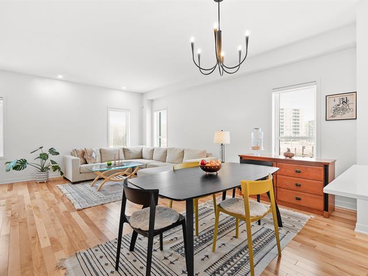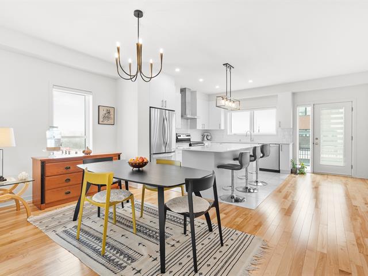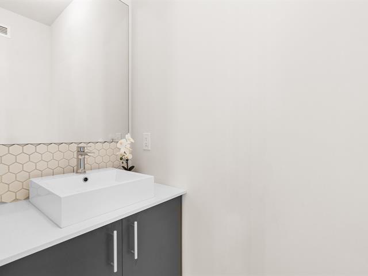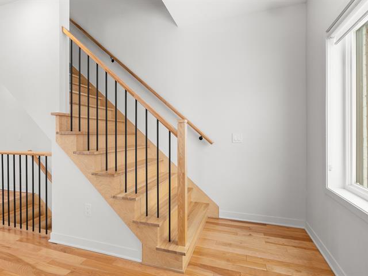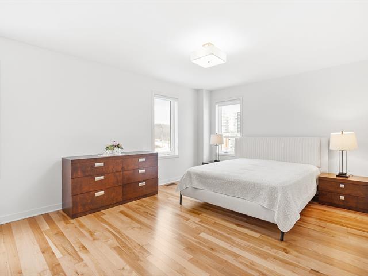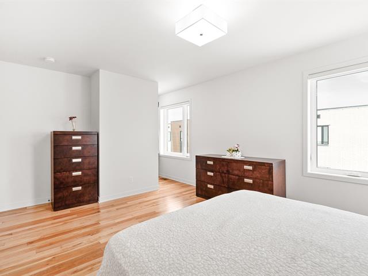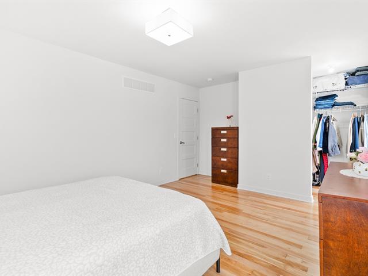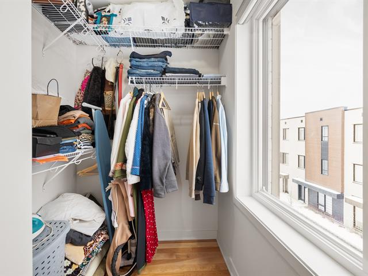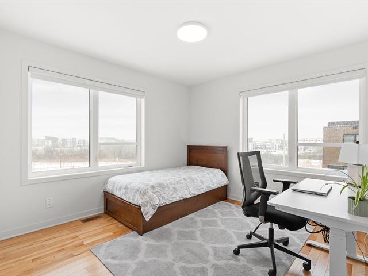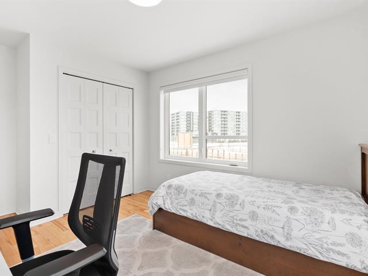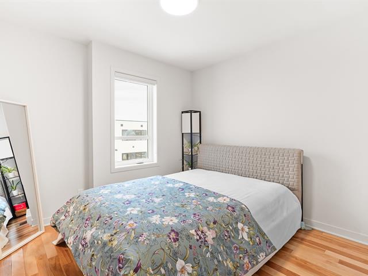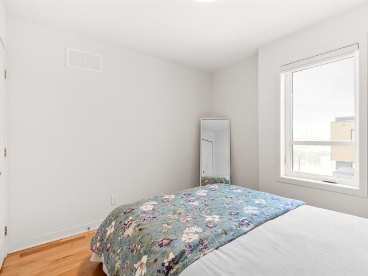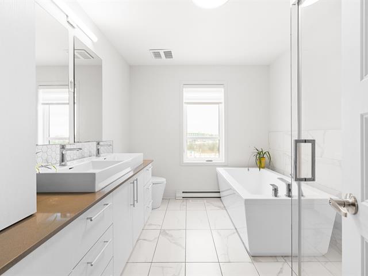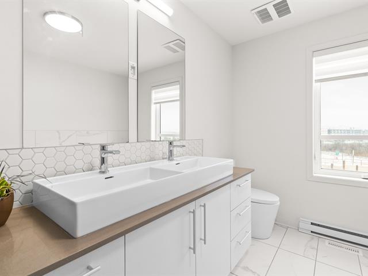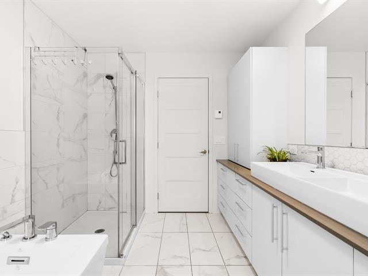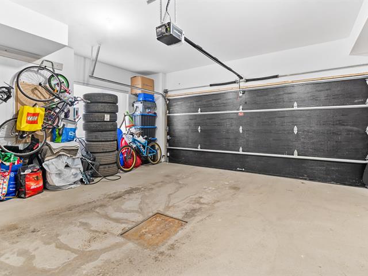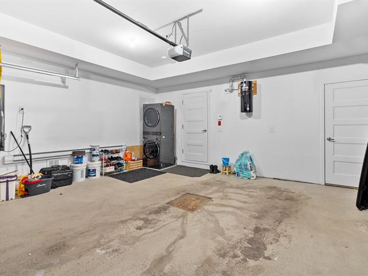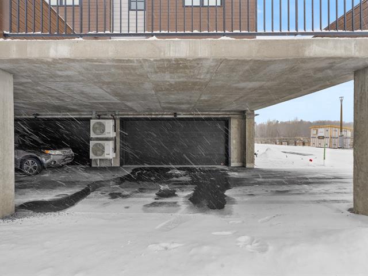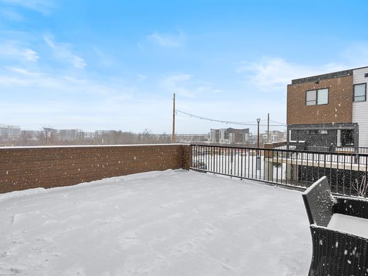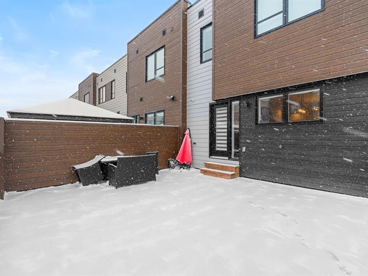Real estate broker
Proprio Direct
Office : 514-945-2495
Two or more storey for sale, Terrebonne (Terrebonne)
$639,900
This inscription is presented in collaboration with RE/MAX D'ICI
MLS 26223570
Address
142 , Carré Denise-Pelletier , Terrebonne (Terrebonne)
Description
Rooms : 12 | Bedrooms : 4 | Bathroom : 1 | Shower room : 2
*** GARAGE DOUBLE *** Superbe maison de ville en rangé sur le coin à vendre à Terrebonne. Cette propriété est très bien située dans le secteur Urbanova, près de l'école primaire, parc, piste cyclable Trans-Terrebonne, autoroute et plus. Pièces de vie à aire ouverte avec magnifique cuisine avec ilot et salle à manger, 4 belles chambres dont une située au RDC et pourrait servir de bureau à domicile. Garantie GCR pour maison neuve jusqu'en 2026. Bienvenue.
Characteristics
| Property Type | Two or more storey | Year of construction | 2021 |
| Type of building | Attached | Trade possible | |
| Building dimensions | Certificate of Location | ||
| Living Area | 1,778.00 sq. ft. | ||
| Lot dimensions | Deed of Sale Signature | ||
| Zoning | Residential |
| Pool | |||
| Water supply | Municipality | Parking | Garage (2) |
| Driveway | |||
| Roofing | Elastomer membrane | Garage | Fitted, Double width or more, Heated |
| Siding | Brick | Lot | Landscape |
| Windows | PVC | Topography | Flat |
| Window Type | Crank handle | Distinctive Features | |
| Energy/Heating | Natural gas | View | |
| Basement | No basement | Proximity | Public transport, Cross-country skiing, High school, Elementary school, Bicycle path, Park - green area, Daycare centre, Highway |
| Bathroom | Seperate shower |
| Sewage system | Municipal sewer | Equipment available | Alarm system, Electric garage door, Ventilation system, Central air conditioning |
| Available services | Fire detector | Heating system | Air circulation |
| Rental appliances | Water heater |
Dimensions
Living area
1,778.00 sq. ft.
Fees and taxes
School taxes :
$390 (2024)
Municipal Taxes :
$4,362 (2024)
Total
$4,752
Expenses / Energy (per year)
Co-ownership fees
$2,400
Municipal evaluation
Year
2025
Lot
$76,200
Building
$439,200
Total
$515,400
Room dimensions
Rooms
: 12 | Bedrooms
:
4 | Bathroom
: 1 |
Shower room
: 2
| Rooms | LEVEL | DIMENSIONS | Type of flooring | Additional information |
|---|---|---|---|---|
| Hallway | Ground floor | 7.9x14.7 P - irr | Ceramic tiles | Rangement sous escalier |
| Other | Ground floor | 11.5x11.9 P - irr | Floating floor | Accès salle d'eau |
| Washroom | Ground floor | 2.6x6.11 P - irr | Ceramic tiles | |
| Living room | 2nd floor | 11.6x15.10 P - irr | Wood | |
| Kitchen | 2nd floor | 16.3x13.10 P - irr | Other | Ilot comptoir lunch en Quartz |
| Dining room | 2nd floor | 9.0x15.10 P - irr | Wood | |
| Other | 2nd floor | 2.11x4.9 P - irr | ||
| Primary bedroom | 3rd floor | 11.7x15.0 P - irr | Wood | |
| Walk-in closet | 3rd floor | 5.3x5.0 P - irr | Wood | |
| Bedroom | 3rd floor | 10.4x14.5 P - irr | Wood | Garde-robe double |
| Bedroom | 3rd floor | 9.8x10.0 P - irr | Wood | Garde-robe double |
| Bathroom | 3rd floor | 8.4x11.8 P - irr | Ceramic tiles | Douche verre/céramique et bain |
Inclusions
Luminaires, stores, hotte de cuisine, fournaise au gaz, échangeur d'air, climatisseur central, système d'alarme, ouvre porte de garage et une manette.
Exclusions
Lave-Vaisselle, borne électrique.
